In Summary
100 Canada Road, Woodside
Mountain Meadow – A Landmark Legacy
Extraordinary in provenance, scale, and preservation, this landmark estate spans nearly 25 acres, located on land protected by Peninsula Open Space Trust and surrounded by Golden Gate National Recreation Area parkland – offering unmatched privacy yet just 20 minutes from San Francisco International Airport. Commissioned in 1927 as the debut residential work of renowned architect Gardner Dailey, the grand estate is on the market for the first time since 1991. Over a period of decades, the entire property has been thoughtfully restored with reverence for its heritage and a commitment to enduring quality.
The main residence of almost 9,000 square feet has been brought forward for the next century with seismic retrofitting, state-of-the-art infrastructure, and artisan-level craftsmanship throughout. Original architectural details were preserved and honored at every turn, from redwood and French oak paneling and custom millwork to historic fireplaces and vintage glass windows. Continuing beyond the main residence is a two-story guest/caretaker’s house added in 1994, a 12-car motor facility with workshop space, a flexible-use studio above a detached garage, and a restored lath/greenhouse. No detail has been overlooked, inside or out. From copper plumbing and roofing to rainwater catchment, backup generator, and 16 wells, every system has been reimagined with longevity in mind.
The heritage grounds are a living piece of California history. Originally designed by the same landscape architect responsible for the adjacent Filoli estate, the gardens include a pool by Thomas Church, redwood groves, a year-round creek, meandering paths, heritage roses, a tennis court, and a one-acre apple orchard dating back a century. Extensive walking trails throughout the private acreage are complemented by direct access to miles of renowned public hiking trails in the area.
This is a once-in-a-lifetime opportunity to live within a rare expanse of natural beauty, wrapped in complete privacy, where historic architecture and legacy gardens have been renewed with clarity of purpose: to last for another hundred years.
At a Glance
- Tudor Revival architecture by Gardner Dailey, 1927, deemed to be his first commission
- Whole-home renovation and restoration in 1992-1994, including the addition of the guest/caretaker’s house
- Exterior renovation completed 2007-2011
- Approximately 24.36 fenced acres surrounded by Golden Gate National Recreation Area
- 5 bedrooms, 4 full baths, and 3 half-baths in the main residence with elevator
- 4 bedrooms and 3 baths in the two-story guest house
- Original gardens by Bruce Porter (Filoli designer)
- Thomas Church pool and south terrace gardens, late 1940s
- Tennis court
- Unincorporated San Mateo County area on Peninsula Open Space Trust land
- Approximately 20,680 total square feet
- Main residence: 8,990 sf
- Detached garage, studio & half-bath: 1,485 sf
- Guest house: 2,495 sf
- Guest house garage: 485 sf
- 16-car garage, workshop & storage: 6,515 sf
- Greenhouse: 355 sf
- Mechanical & storage: 355 sf
Price upon request
Details of the Property
Main ResidenceClick on any room to view details
-
Entrance
-
Foyer, Gallery & Half-Bath
-
Family/Media Room
-
Library
-
Office, Loft & Half-Bath
-
Formal Living Room
-
Dining Room & Butler’s Pantry
-
Kitchen, Breakfast Room & Half-Bath
-
Appliances
-
Wine Cellar (Lower Level)
-
Primary Bedroom Suite (Upper Level)
-
Two Bedrooms & Shared Bath
-
Three Bedrooms & Two Baths
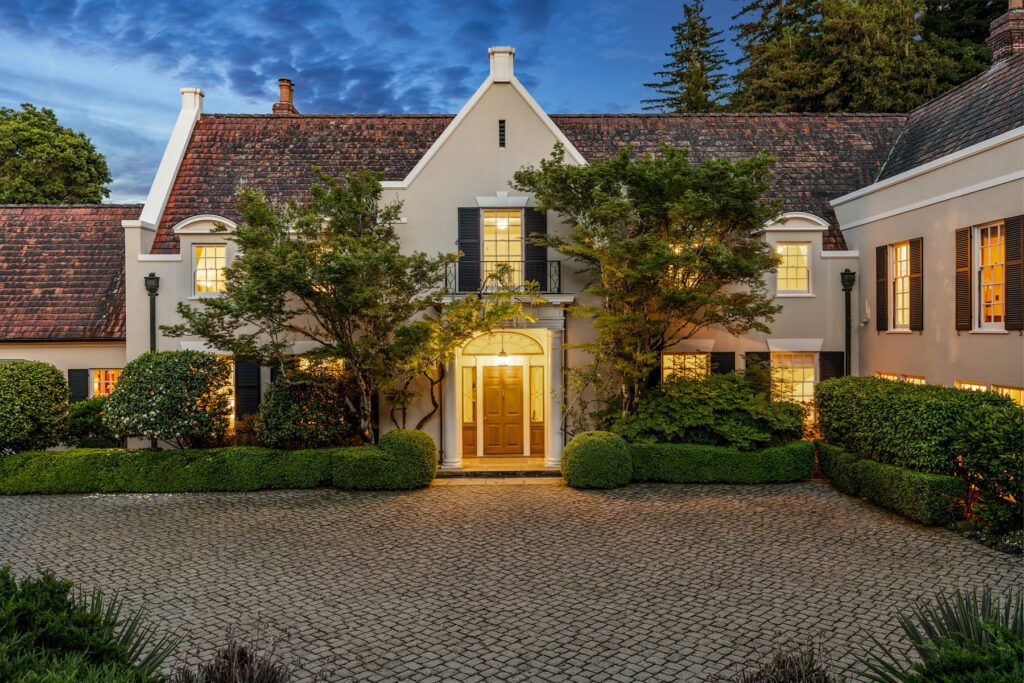
Vast cobblestone motor court; elaborate portico with Doric columns and fluted pilasters shelters the front door with leaded glass sidelights and half-circle transom
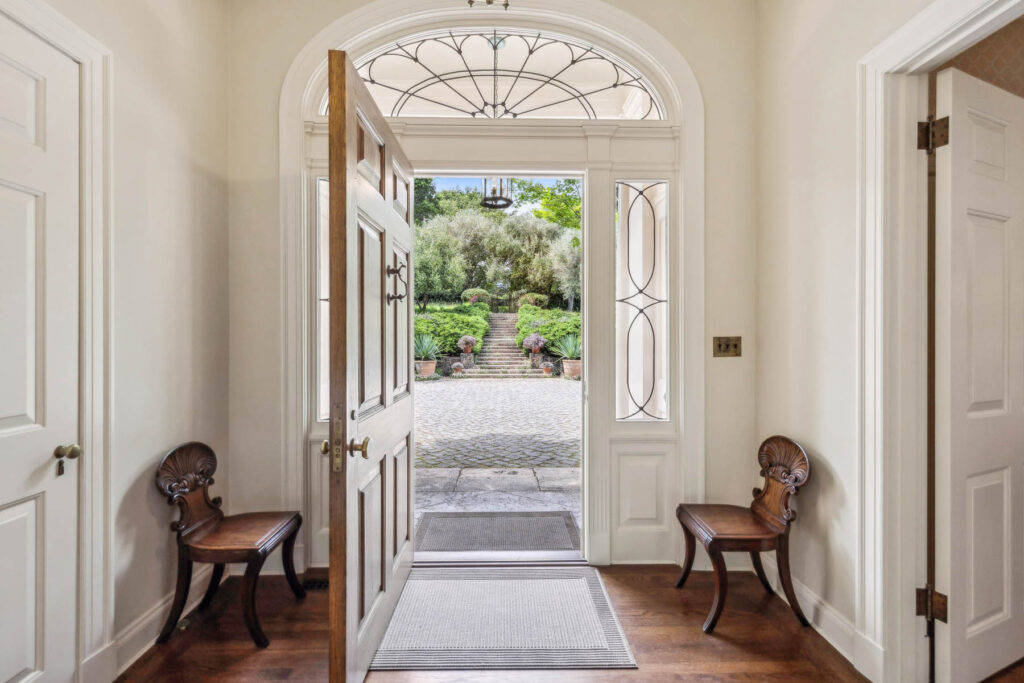
Quarter-sawn French oak floors and exquisite millwork are introduced, including plaster shell fans above doorways, moldings with dentil detail, and fluted pilasters in doorways; steps lead down to a gallery hallway lined with true divided light windows, transoms, and door to the apple orchard and gardens; formal powder room with pedestal sink just off the gallery
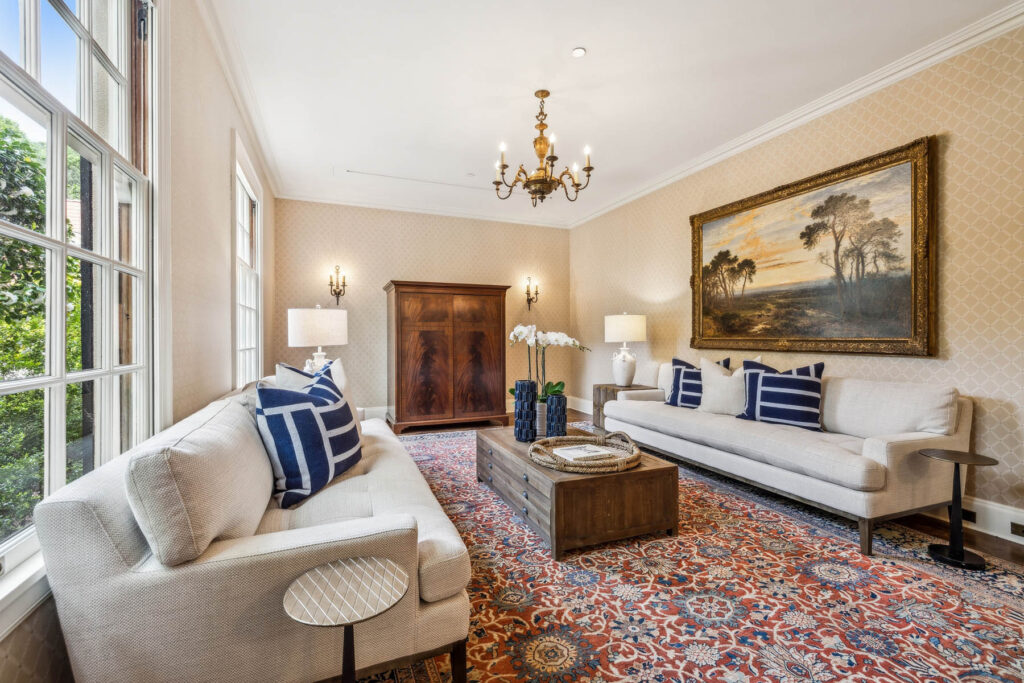
Just off the foyer with flexible use for media needs; parquet floor, brass chandelier, and drop-down cinema screen
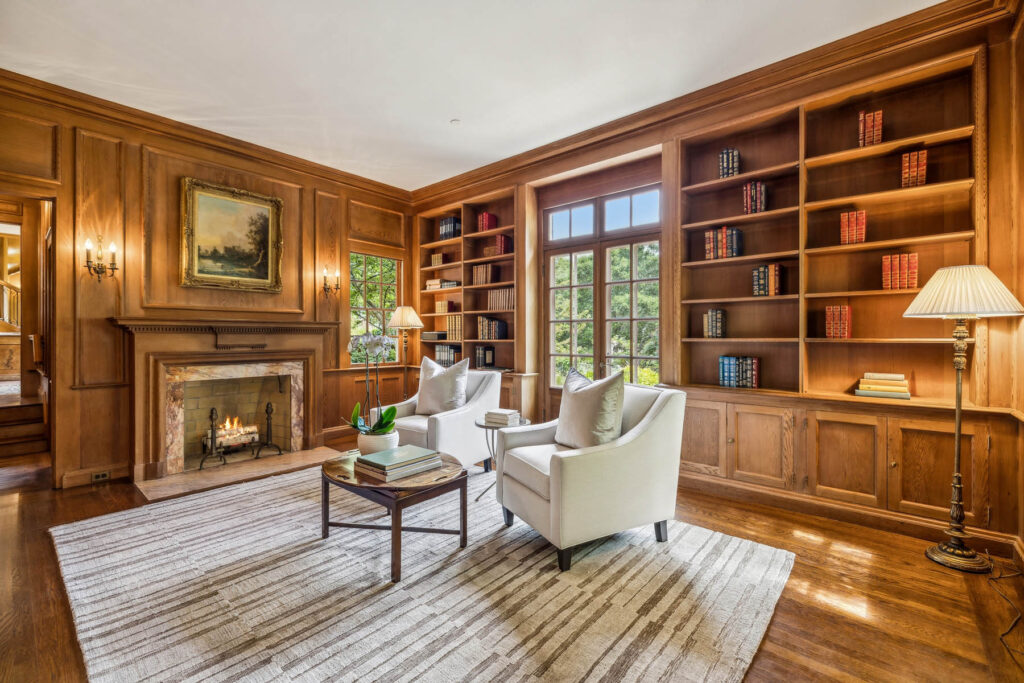
Double door entrance off the gallery; finished entirely in solid redwood milled on site; extensive wall moldings, library shelves, and restored masonry fireplace outlined in marble; double glass doors open to the apple orchard and gardens
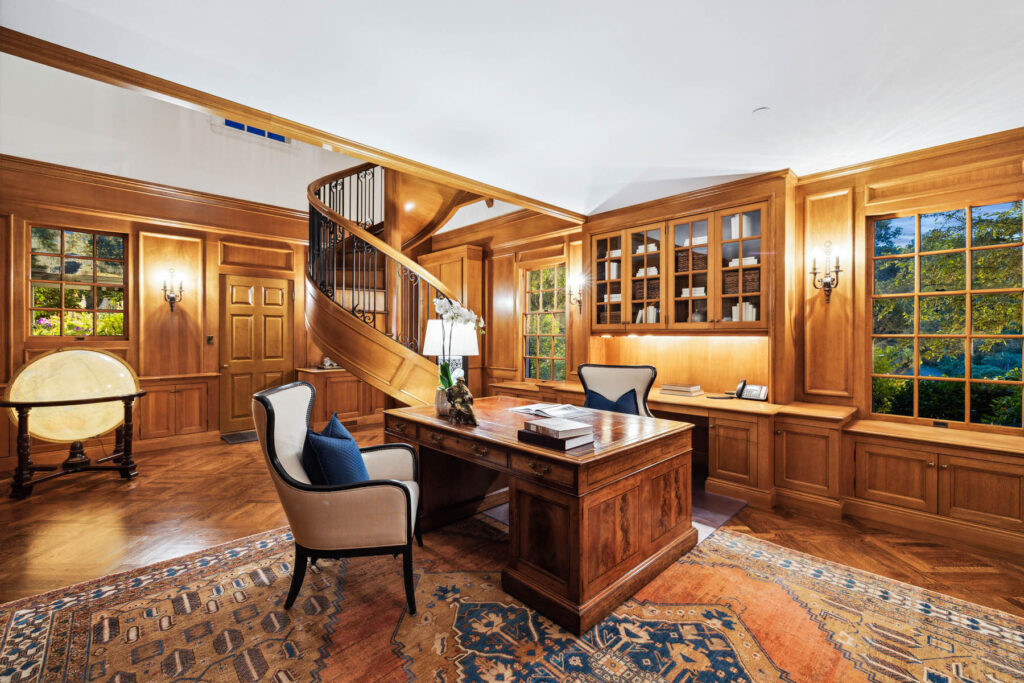
A powder room is positioned between the library and elevated office, which is finished entirely in quarter-sawn French oak with integrated workstation, abundant cabinetry, wet bar with mini refrigerator, and two outside entrances; a solid wood spiral staircase leads up to a loft with cathedral ceiling and trusses and built-in cabinetry on four sides with custom storage for collectibles
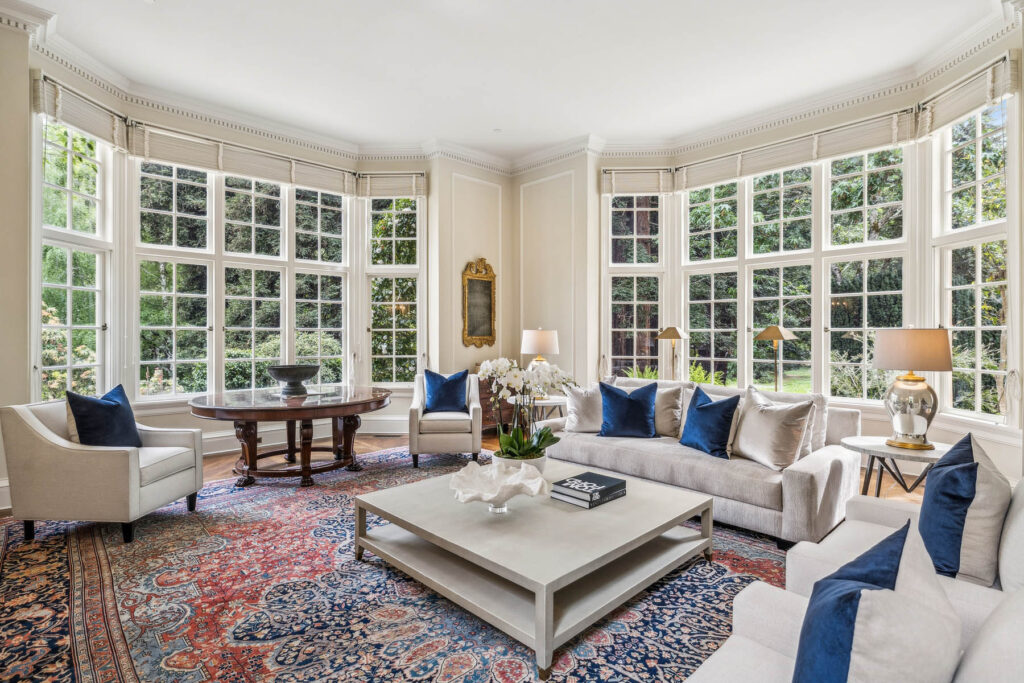
Grand scaled for entertaining with ceiling rising to nearly 17 feet, crown moldings with dentil detail, and picture frame wall moldings; restored masonry fireplace with elaborately detailed solid marble mantelpiece; two bay windows and French doors to the side gardens
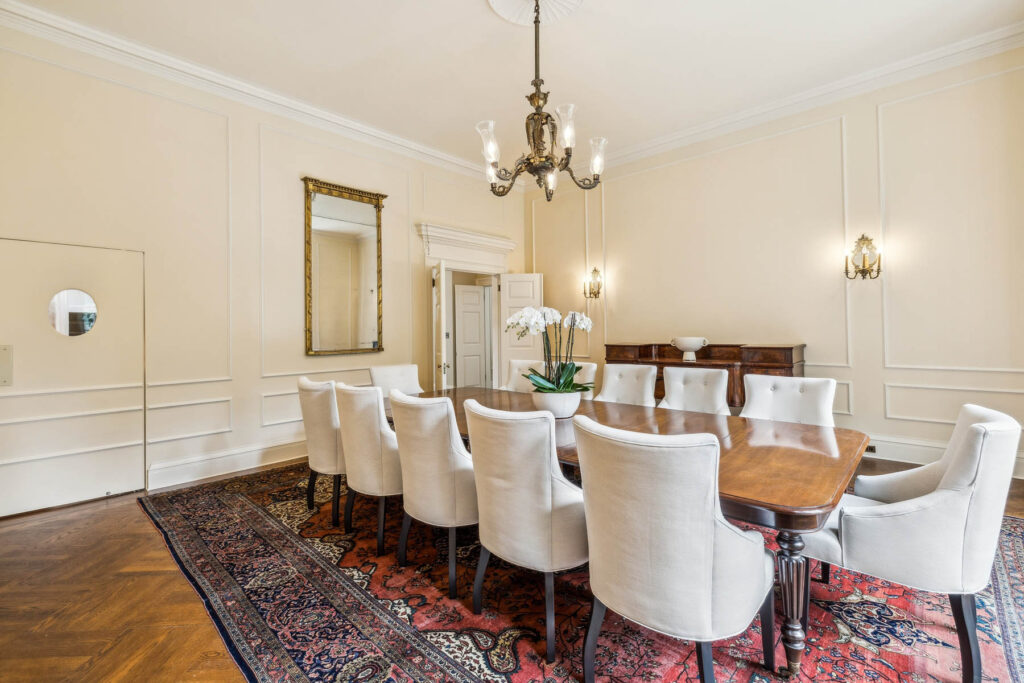
Brass chandelier, crown and picture frame moldings, bay window, and restored masonry fireplace outlined in marble and detailed mantelpiece; adjacent butler’s pantry with vintage Hermann Safe Co. vault door, extensive cabinetry, tiled counters, plus sink and mini refrigerator
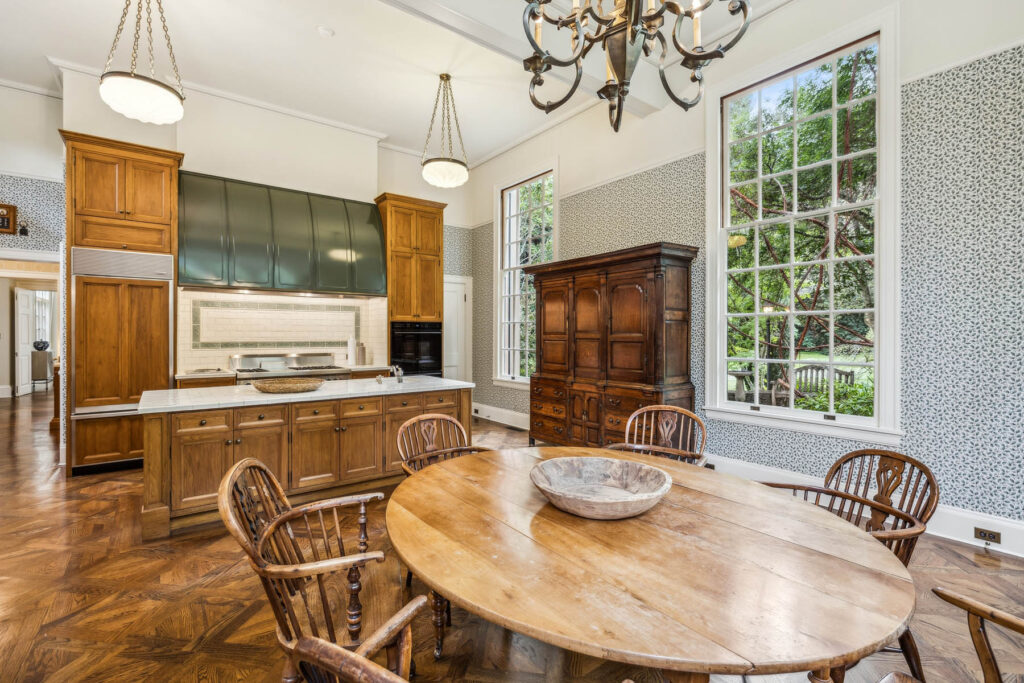
Expanded and reconfigured open design with all oak cabinetry, including large island, topped in tile with full-height backsplashes; spacious casual dining area with bay window and glass-paned door to the grounds; adjoining half-bath and concealed laundry with stacked Maytag washer/dryer
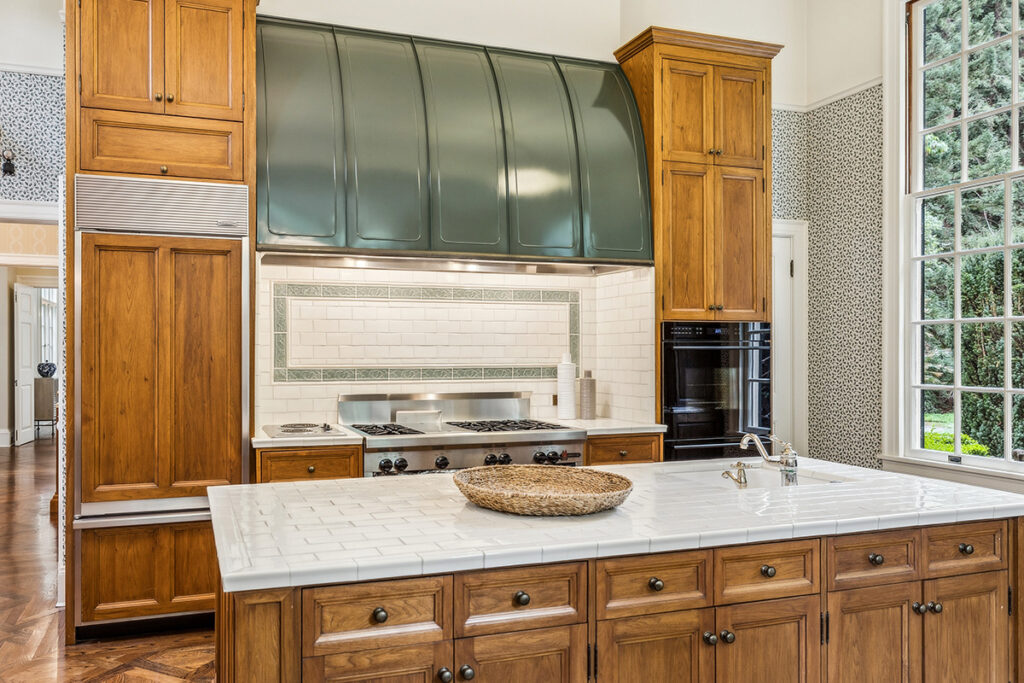
Wolf cooktop with 6 burners and griddle; Thermador 2-burner electric cooktop; 2 Wolf ovens; Thermador warming drawer; Miele dishwasher; 2 Sub-Zero refrigerators/freezers
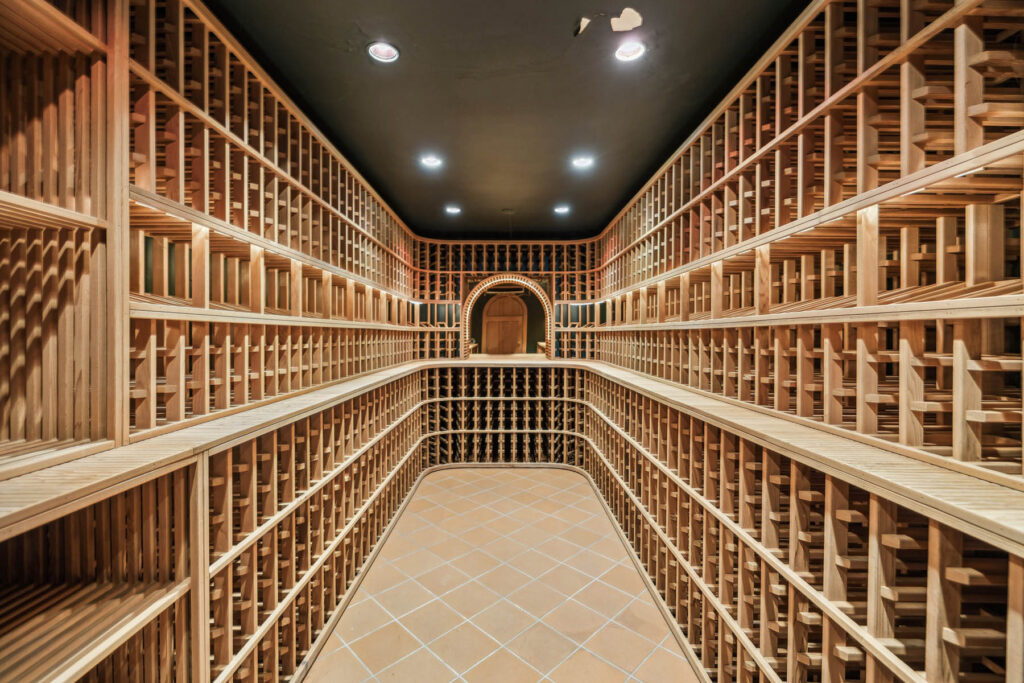
Temperature-controlled with all custom racking on three sides (added in 1994)
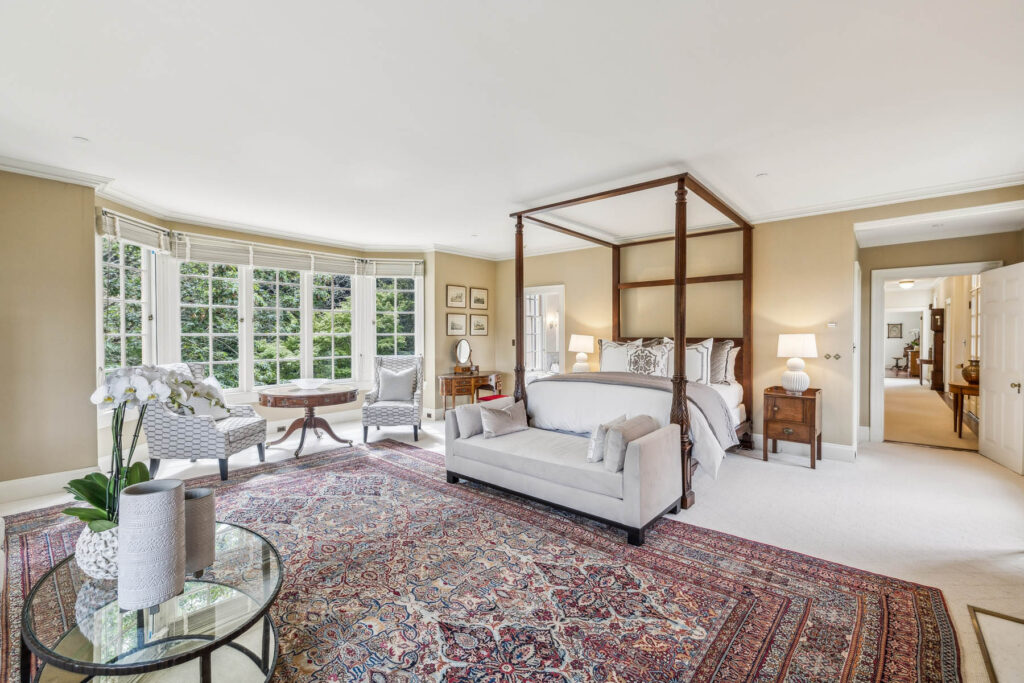
Carpeted bedroom with two bay windows, one flanked by library shelves, restored masonry fireplace with solid marble mantelpiece, and large walk-in closet; en suite bath in all Carrara marble with pedestal sink, shower, and cast iron tub
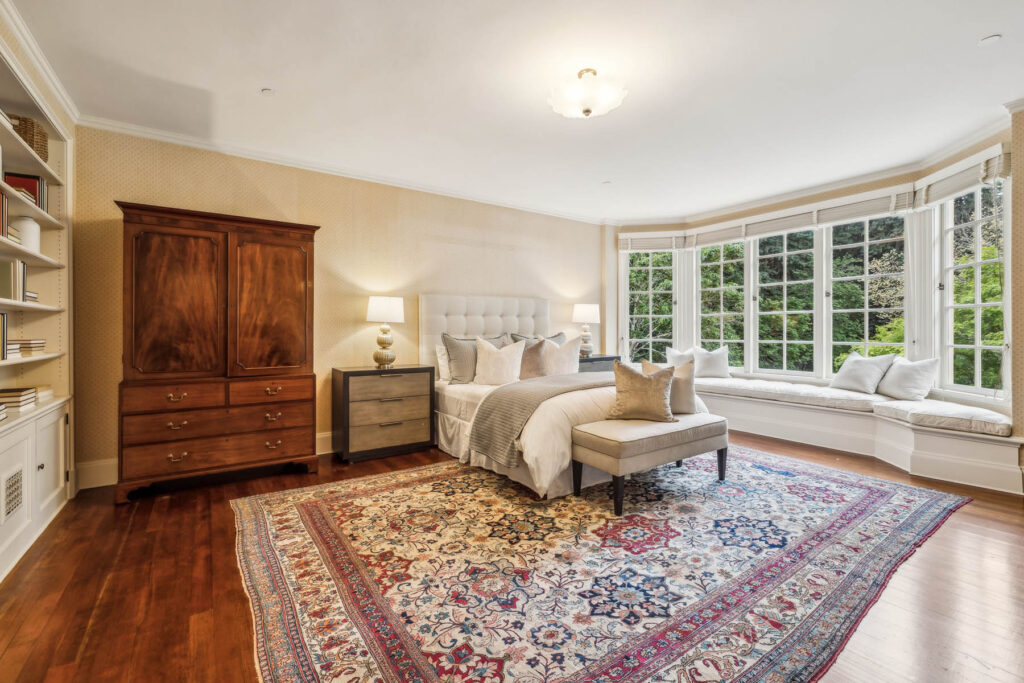
In the same wing as the primary suite, two bedrooms each have hardwood floors, banquette seating in a bay window, walk-in closet, and direct access to a bath with hex tile floor, pedestal sink, tub, and separate shower
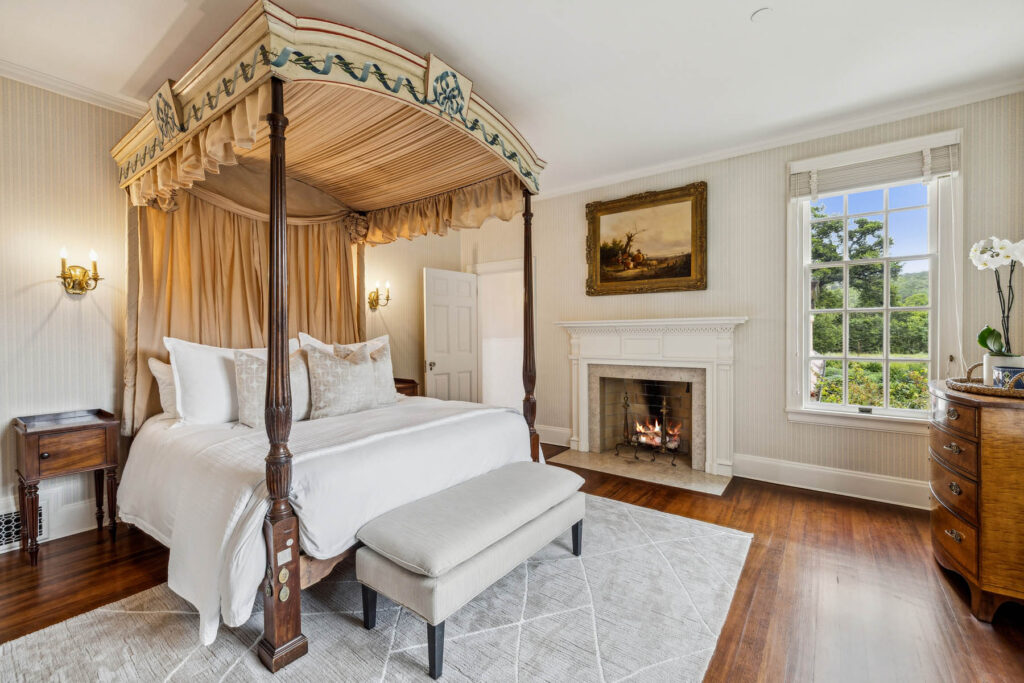
Separate wing accessed via a covered outside terrace or interior hallway; one bedroom currently used as customized closet space, laundry area with stacked washer/dryer, hallway bath with tub and overhead shower, and adjacent bedroom; also featured is a lovely guest suite with terrace access, restored masonry fireplace with detailed mantelpiece, hardwood floors, and en suite bath with pedestal sink and tub with overhead shower
Details of the Property
Guest House
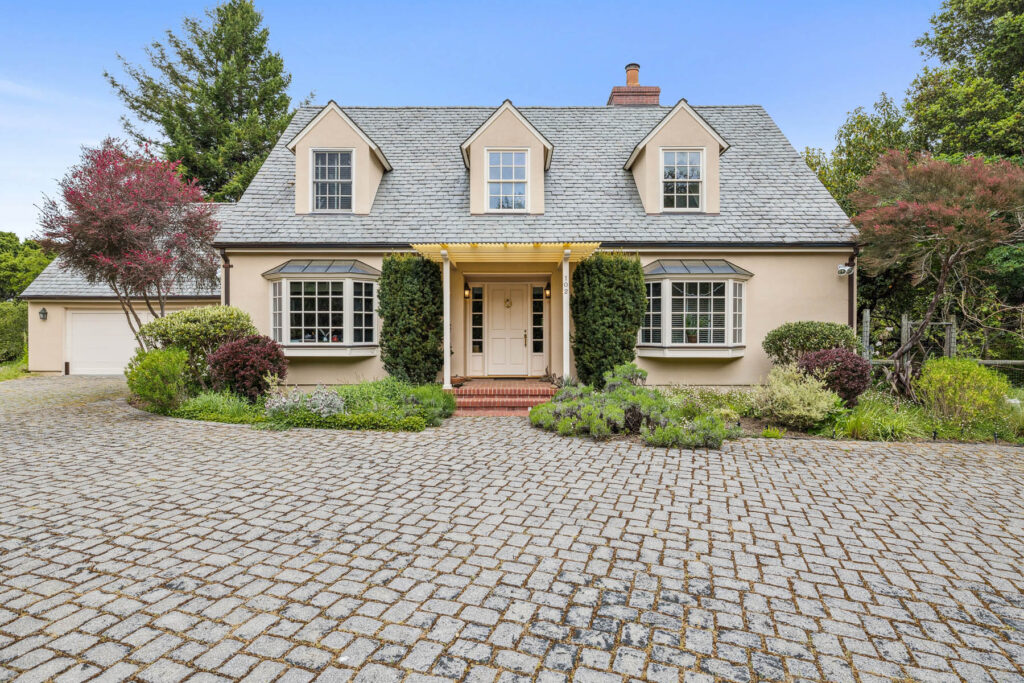
Living Room & Dining
Hardwood floors, cathedral ceiling of clear heart redwood, clerestory window, two elevated bay windows, and wood-burning fireplace; separate dining area with a clear heart redwood ceiling and French doors to a covered deck
Kitchen
All wood cabinetry topped in tile with full-height backsplashes and outside entrance; concealed laundry area with stacked washer/dryer; appliances include a gas cooktop, two ovens, dishwasher, and refrigerator
Primary Bedroom Suite (Main Level)
Bedroom with walk-in closet, elevated bay window, and en suite bath with dual-sink vanity and tub with overhead shower
Bedroom & Bath (Main Level)
Bedroom with elevated front bay window and adjacent tiled bath with tub and overhead shower
Two Bedrooms & Bath (Upper Level)
Each bedroom with closet, sink vanity, and direct access to a shared bath with frameless-glass shower; walk-in storage closet in hallway plus significant attic storage with numerous access points
Other Features and Systems
- Propane plumbed from remote 500-gallon tank
- Propane-fired forced air heating and air conditioning with 12 zones and updated ductwork
- Furnace humidifiers
- Copper plumbing throughout
- Copper fire sprinkler throughout entire home, partial basement, and attic
- Rewired with 3-phase, 400-amp electrical service
- Centralized all-on/off control for exterior lighting
- Restored servant’s call button system
- Security and surveillance
- Fully insulated
- Phantom screens installed on all operable windows
- Elevator
- Satellite TV system; centralized PBX phone system
- Seismic retrofitting
- New roof underlayment with reinstalled original tiles in exact placement
- Restored copper gutters
- Rainwater collection tanks (two 50,000 gallon tanks) with reverse osmosis system
- 16 wells for domestic and irrigation water
- Backup generator
Additional Features
Garages
- Main home detached garage for 3 cars plus half-bath with outside entrance
- Guest house detached 2-car garage
- Detached garage with parking for up to 12 cars (2 areas with tandem parking and 2 areas with side-by-side parking) plus workshop and second-floor partially finished storage areas; nearby service entrance gate
Studio
A full flight of outside stairs on the detached 3-car main garage leads up to a finished studio currently used for entertainment/recreation space (built in 1992 and rebuilt in 2012)
Greenhouse
Restored original commercial-quality lath house and greenhouse with modern hydronic heating and misting systems and solid redwood slab sink
Highlights of the Grounds
- 100-year-old gardens with historic ties to neighboring Filoli Gardens
- Pool, changing rooms, and south terrace gardens by Thomas Church, late 1940s
- Tennis court
- Gardens defined by stone walls and stairs built from local native stone
- Large meadow surrounded by 170-year-old second growth redwoods
- Seasonal West Union Creek with footbridge runs through the property
- Approximately one-acre heritage apple orchard with 40 trees and 12 varietals; some 100+/- years old
- Parterre garden with over 100 roses
- Cutting and vegetable garden with 14 raised beds, some fully enclosed
- Fencing updated in 2023 ensuring security and accessibility
- One-mile paved driveway to the estate with main and secondary electronic gates


